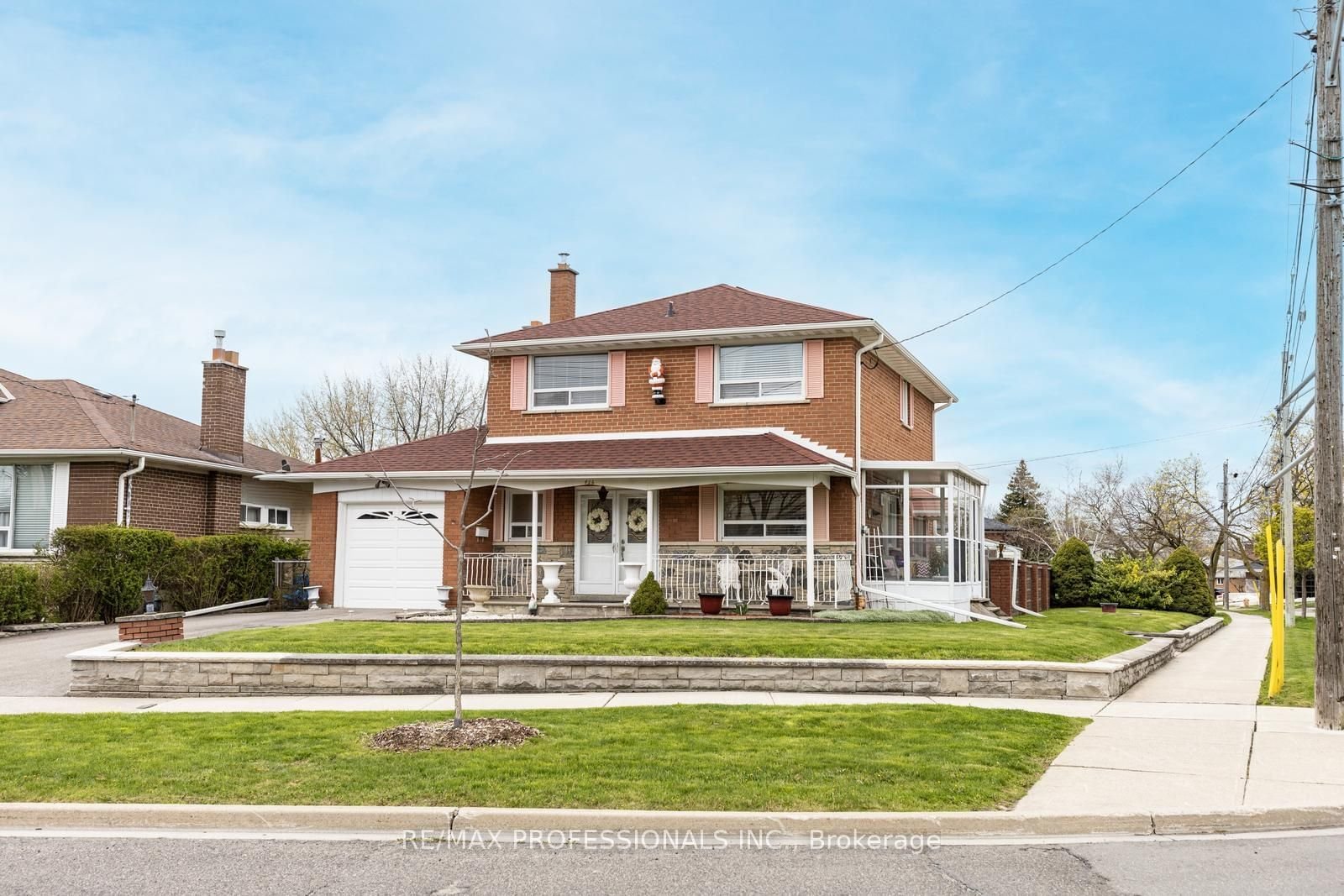$1,324,900
4-Bed
2-Bath
Listed on 6/18/24
Listed by RE/MAX PROFESSIONALS INC.
Beautiful spacious 4bedroom Etobicoke home-walk to grocery and more! Much-loved family home. Large foyer with powder room. Bright eat-in kitchen with banquette. Three season sunroom right off your kitchen-ideal for morning coffee. Huge liv rm with gas fireplace: ideal spot to host. Large dining rm takes your big table for family dinners. Spacious 2nd floor hallway/landing; 4good sized bedrooms. Big linen closet inside updated full bathroom. Large family room in basement has gas fireplace, pot lights; spot for many fun gatherings. Spacious laundry room has built-in storage. Workshop has hanging storage for your tools. Under-stairs storage. Well maintained backyard: plenty of space for kids to play, established gardens, storage shed, awning. Mins to Highways 427,401,403,Gardiner Expressway. Easy walk to: Rathburn bus to Royal York subway, Burnhamthorpe bus to Islington subway. Bring your large family to this terrific home and make your own happy memories!
Can park 4small cars or 2 large cars in driveway.
To view this property's sale price history please sign in or register
| List Date | List Price | Last Status | Sold Date | Sold Price | Days on Market |
|---|---|---|---|---|---|
| XXX | XXX | XXX | XXX | XXX | XXX |
| XXX | XXX | XXX | XXX | XXX | XXX |
W8453390
Detached, 2-Storey
7+4
4
2
1
Attached
3
Central Air
Finished
N
Brick
Forced Air
Y
$4,331.00 (2023)
104.20x59.10 (Feet)
